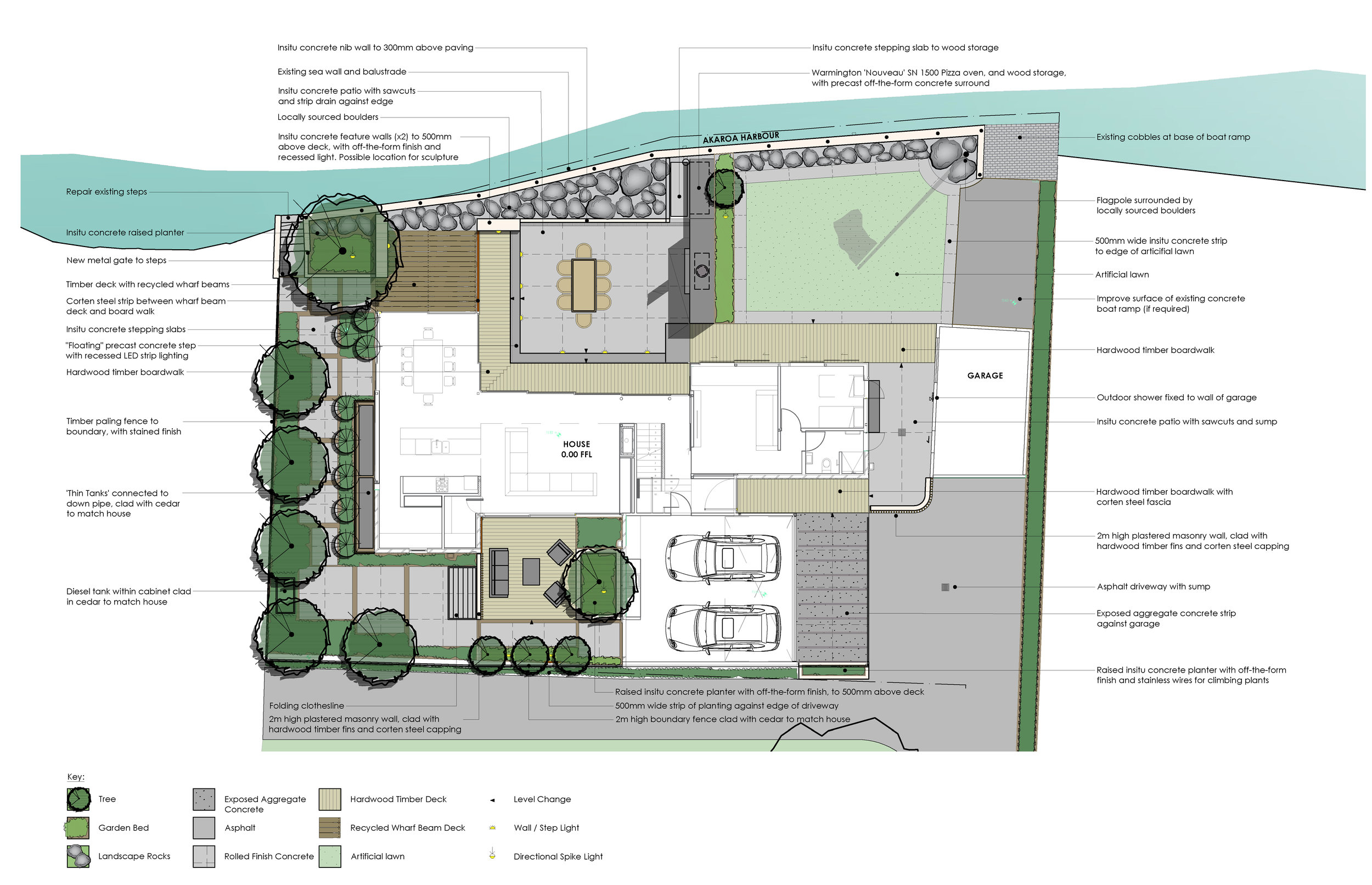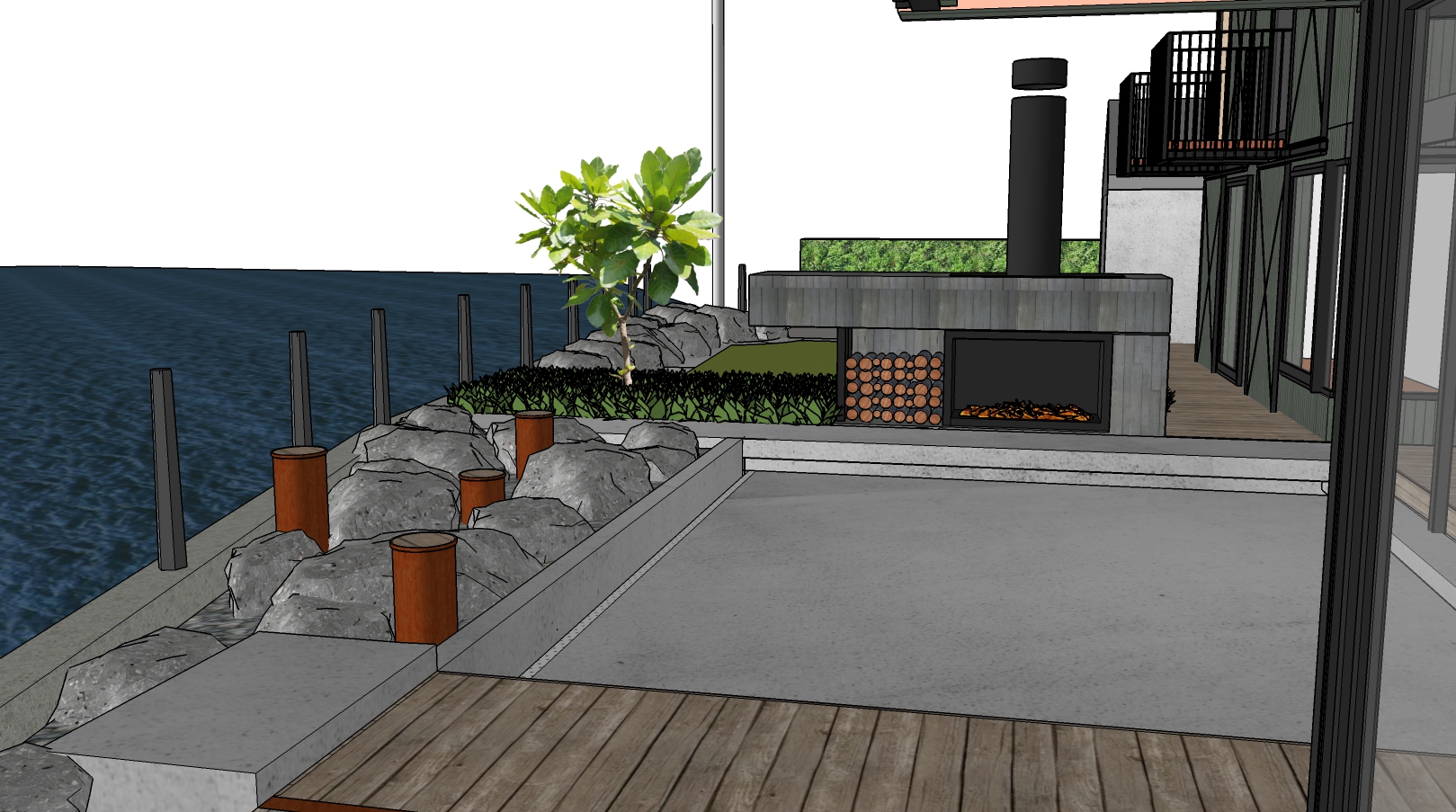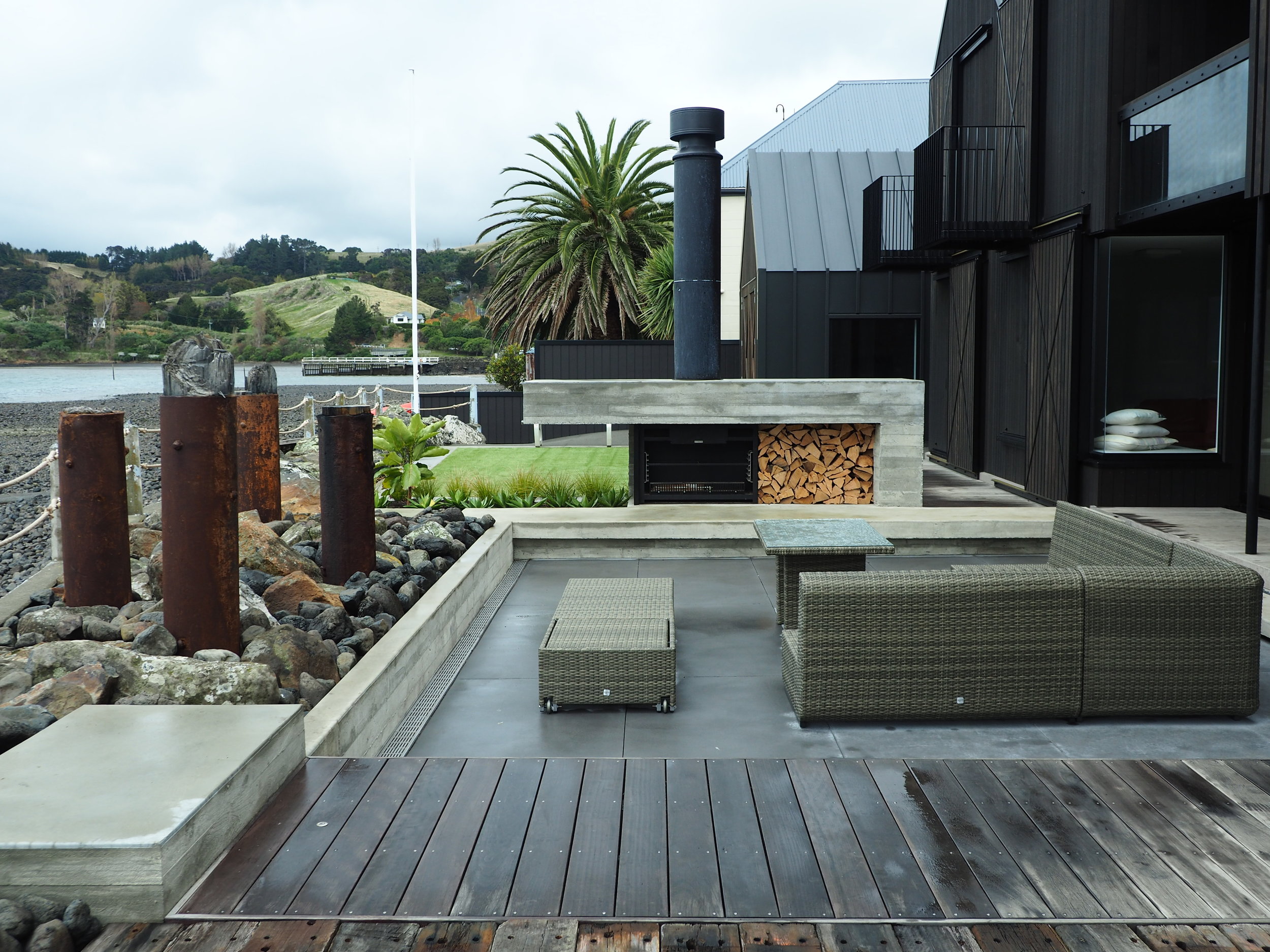our services
On-site consultation
Residential design (town/urban, lifestyle, rural)
Commercial design (Subdivision, education, industrial, health sector)
Resource Consent landscape plans
Building Consent/ developed landscape plans
Pool design and consenting
Entrances
Planting design
Construction Detailing
Landscape Construction
A Design to suit your needs
1. Initial Meeting
A casual meeting with one of our landscape architects either on site or in our office. It’s a great time to meet up and have a chat about your project, what you are after and how we can help. On site you may also get an arm wave and some areas stepped out to get the ideas flowing.
2. Brief
Based on our initial meeting, we will present you with a ‘Scope of Works and Fee Proposal’. This is basically just a fancy way to say outline of your job and an indication of pricing, and is tailor made to suit you and the different optional services we think you would be interested in. Once everyone is happy we will start getting stuck into the design.
3. Concept Plan
After we gather some information from your architect and check some measurements at your property we will start putting our ideas onto paper. Once we have a draft design ready we will present this to you along with a range of photos and sometimes even a 3D model.
4. Developed Plan
After we receive your feedback on our concept plan we will make some tweaks to get your design looking even better. We will also add a bit more information to your plan to make sure your contractor can build it.
5. Planting Plan
Once we have your design nailed if you want some help with your planting we can certainly help with this. Planting is the ‘icing on the cake’ of a design, adding a bit of softness, texture and colour to your hard landscape. We have a good relationship with many nurseries so we will specify plants that we know are available and will grow in the conditions of your property.
6. Extra Things
There are a lot of extra things we can help you out with. We can draft up construction details if you have a feature that needs a bit more information, produce pool consent plans to help get your pool approved, answer council RFI’s (Request for Information), draw some elevations of your street frontage to help get developers approval and we can even keep an eye on your project while its being built.



